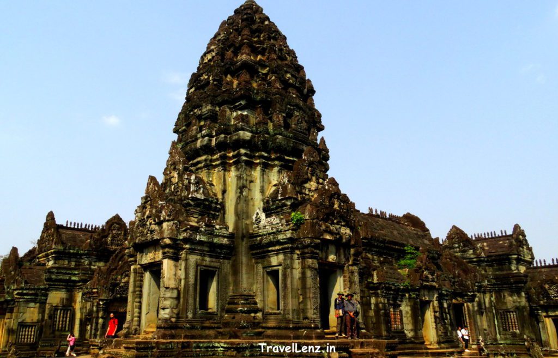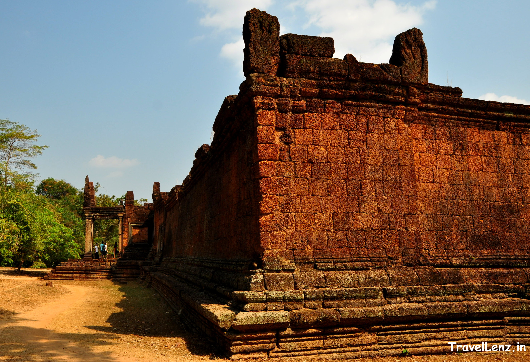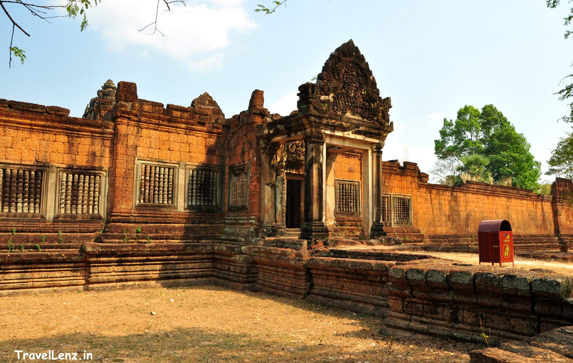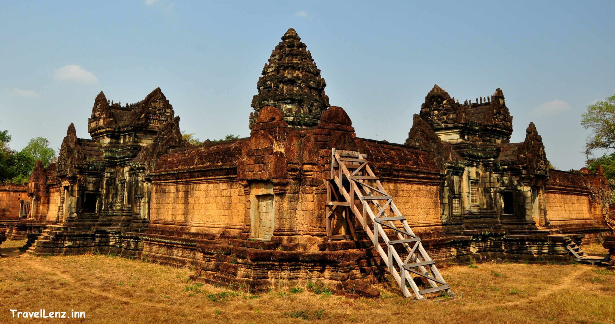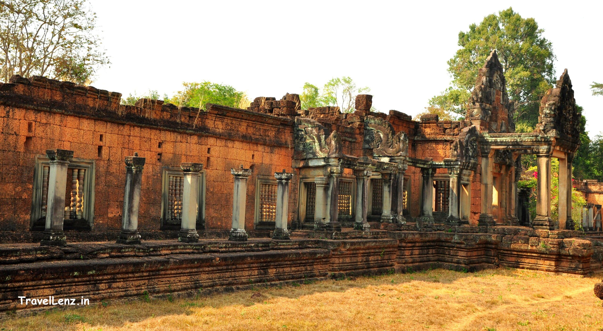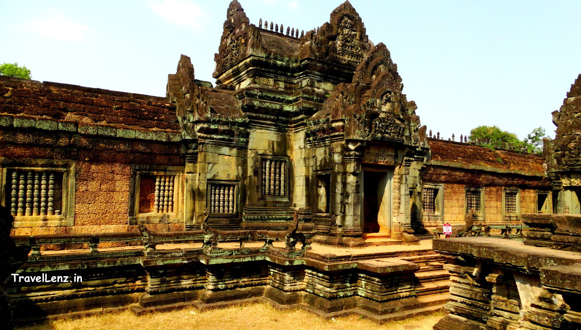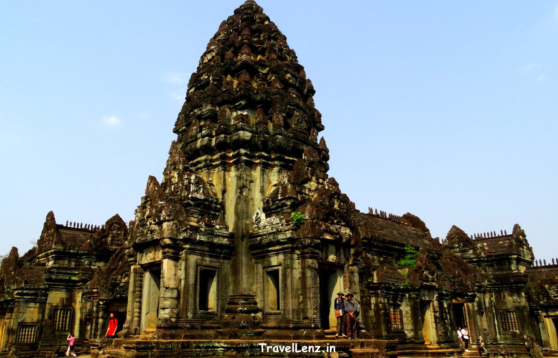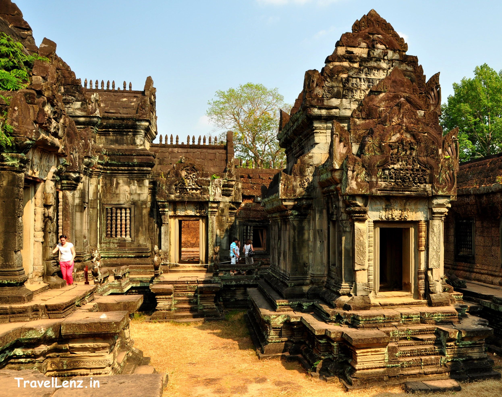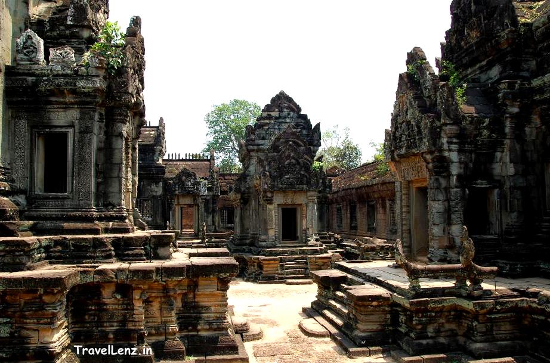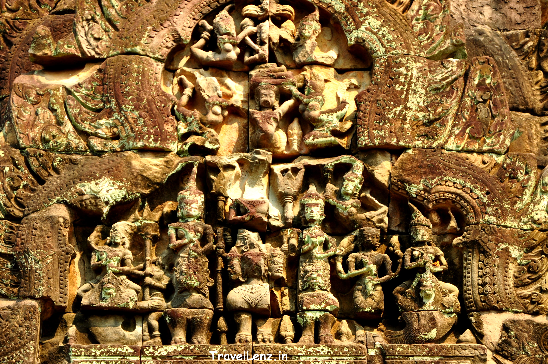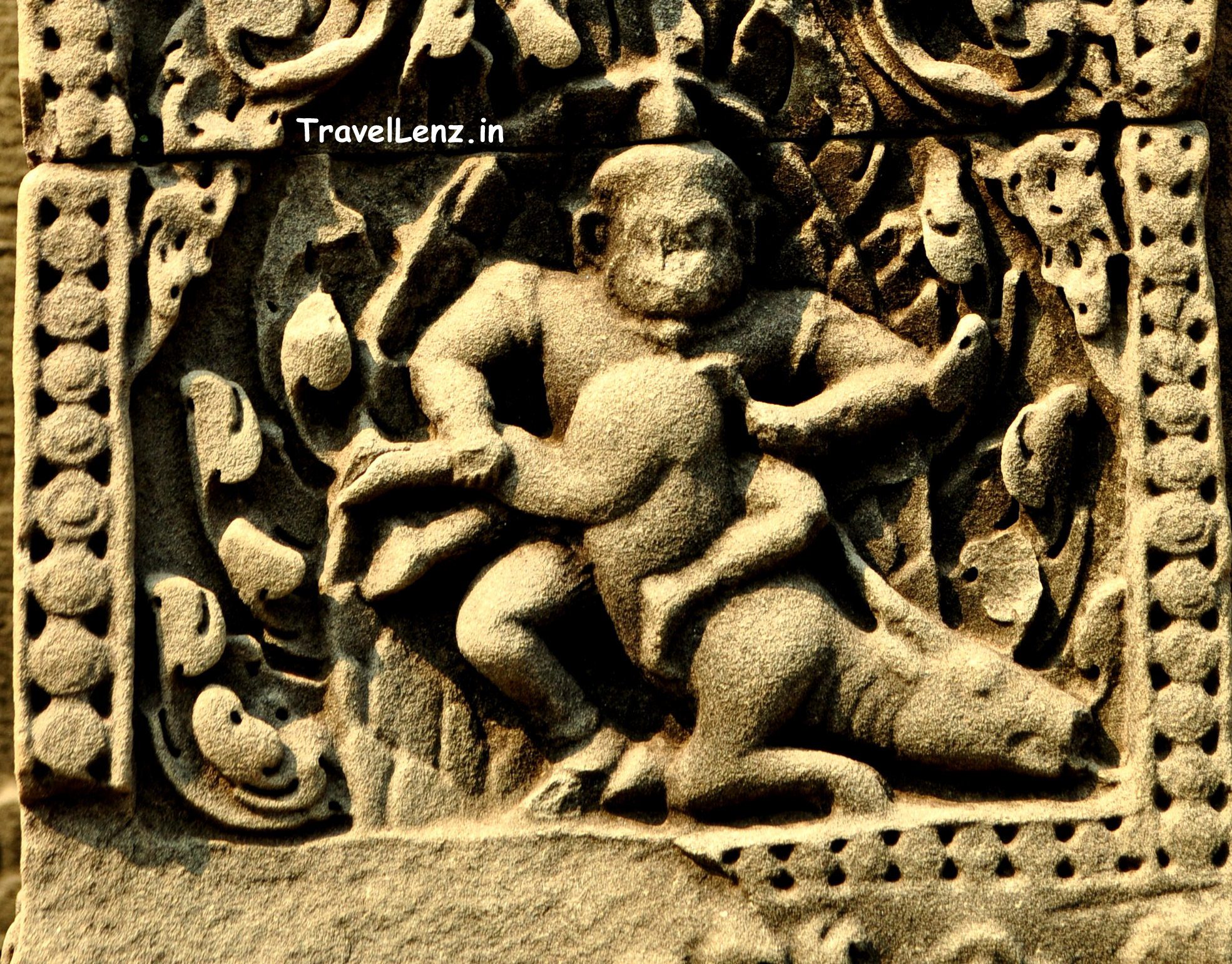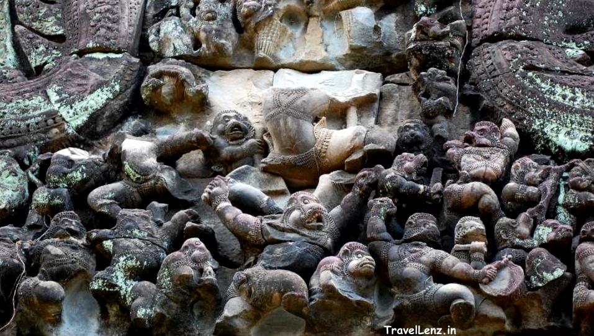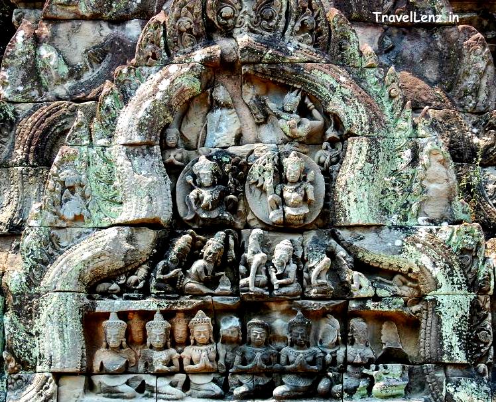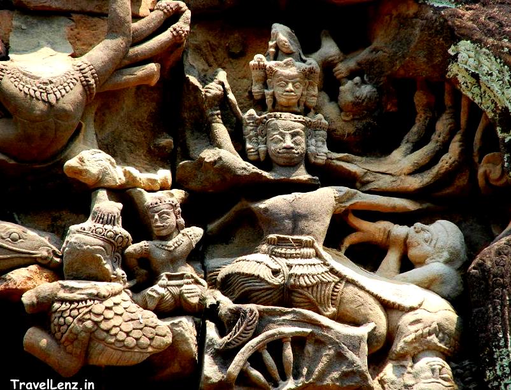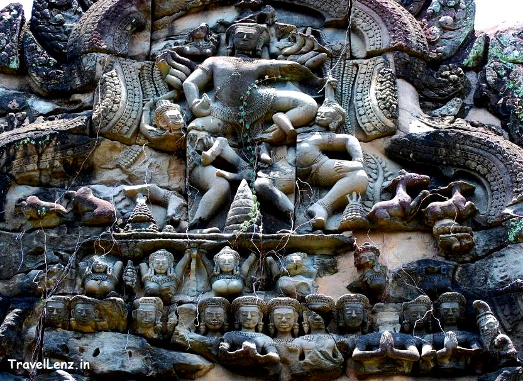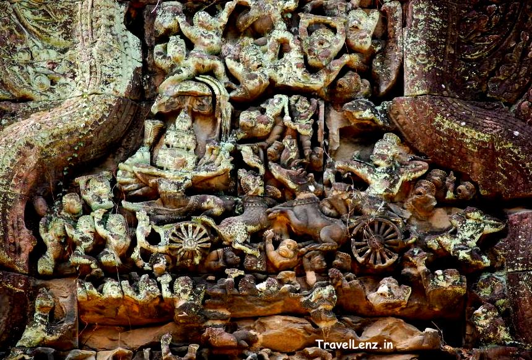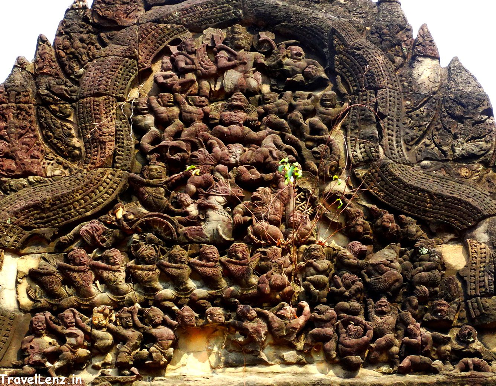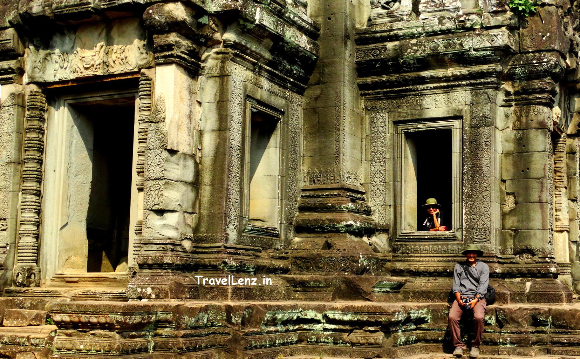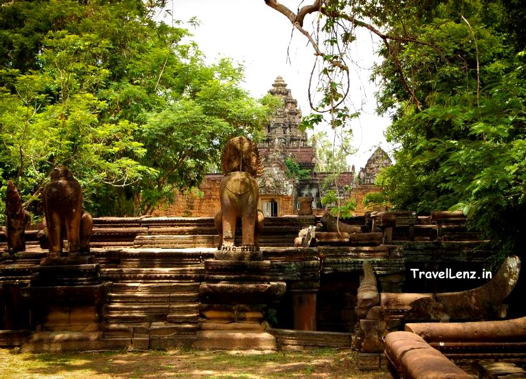Last Updated on May 21, 2021
With its tall and windowless laterite walls, the Banteay Samre temple looked more like a fortress from outside. An isolated fortress for that matter. Banteay means ‘fortress’ and Samre refers to an ethnic tribe who inhabited the regions at the base of Phnom Kulen mountain.
We were reminded of the huge temple walls in central and northern Kerala, where laterite bricks are more commonly used. The temple looked relatively less crowded; Tes mentioned its isolated location was the reason it received lesser visitors than the other temples.
The legend of the Cucumber King
As we walked along the high walls of Banteay Samre temple, Tes began to tell us a story. There was a local farmer belonging to the Samre tribe who grew cucumbers on his field. After his first harvest, the farmer presented his produce to the King who liked it so much that he wanted all the cucumbers for himself. He also ordered the farmer to kill anyone who tried to enter his field.
One day, the King had an urge to eat cucumbers, so he went to the farmer’s field to get some for himself. It was after dusk and the farmer did not see who the intruder was and speared the King to death.
The King did not have an heir, and so it was decided that the royal elephant would choose the next King. Whoever it would kneel before would be chosen as the next King. The elephant walked towards the farmer’s field and kneeled before him. However, the royal servants disapproved of this decision and were often disrespectful towards him. The Cucumber King then moved out of the royal palace to his farm and built the Banteay Samre temple.
The enclosures
The outer laterite wall was about 6 m tall. For an outer wall this huge, the entrance door looked small.
There were two concentric gallery enclosures surrounding the main complex. The galleries had windows and at the end of each side were entrance gates. The platforms were lined with stone pillars.
Banteay Samre – Central Sanctuary
The temple had a single central tower with an extended mandapa in front.
There were two smaller libraries on either side of the central tower.
A unique feature of Banteay Samre was the presence of an interior moat with laterite paving around the central shrine. Inside the central shrine, we found a broken stone tomb with a lid on it. This may have been used as a sarcophagus.
Hindu and Buddhist depictions
Banteay Samre was dedicated to the Lord Vishnu. The lintels and pediments on the gopuras contain some well-preserved carvings of Hindu mythological stories and Buddhist depictions.
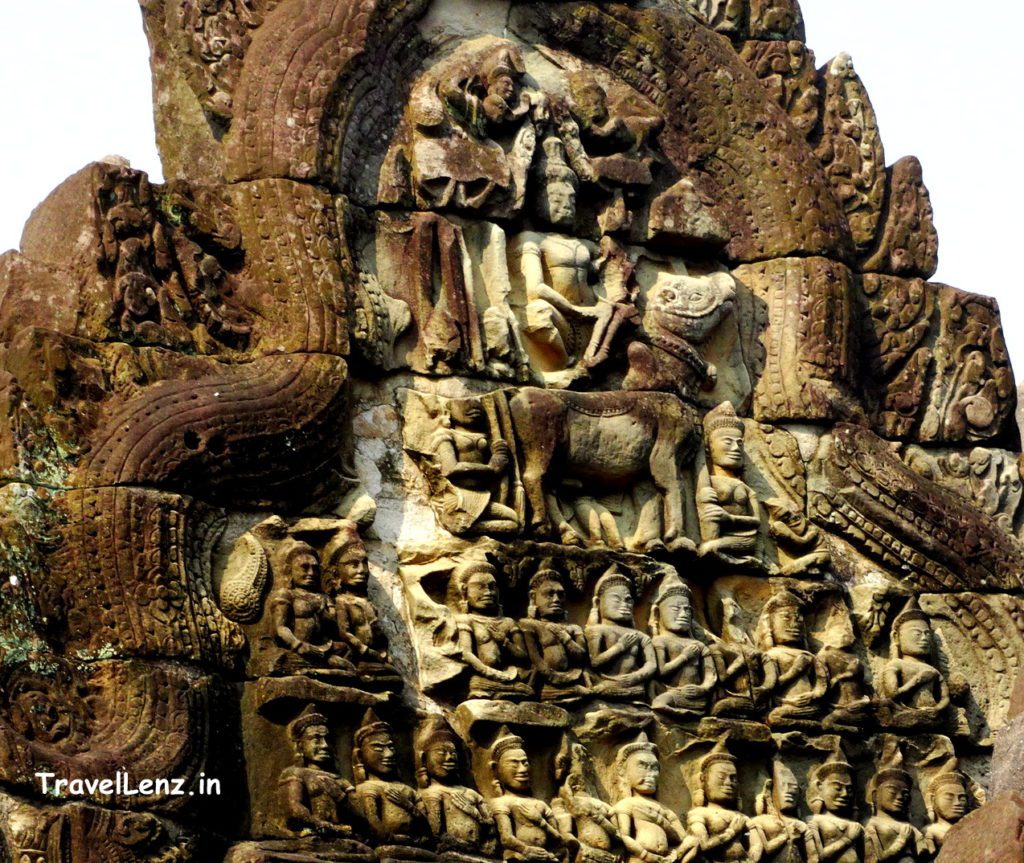
The library to the left when entering through the East gopura contained an image of the Buddha that had been destroyed. The images of the Buddha were destroyed, probably around mid 13thcentury, when Jayavarman VIII, who was a Shaivite, came to power.
We exited the temple and walked towards the eastern entrance. There was a 200 meter long paved laterite walkway lined with Naga balustrades. Right in front of the eastern gate was a terrace with steps and guardian lion statues.
We couldn’t find any Apsara bas-reliefs on any of the walls or pediments. Apsaras represent an important motif in the stone bas-reliefs of the Angkorian temples. Wonder why?
Our next destination was East Mebon, a huge mountain temple located in the midst of an artificial reservoir – East Baray.


